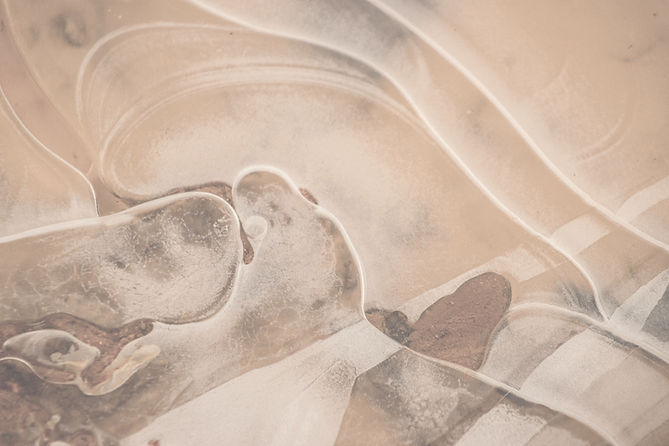

Domum
For the final assignment 1(domum), it is a half group half individual assignment. Me and my groupmates are required to select a site from options given and discuss on the layout for the rest house. Besides that, a tittle block of our own created company for our group is required. After finish deciding, 5 drawings are required to be produce( site plan, floor plan, elevation 1, elevation 2 and section view).
As a group
Part A
As a group 5, we decided on choosing forest(hillside) as our site condition, Cameron Highland, Pahang, Malaysia (4°2949"N 101°23'17"E) as our location, option C as our layout. We decided to name our company as Stingray Architect. We bring to a conclusion that we will have a total of 5 spaces(bedroom, kitchen, living area, bathroom and balcony).




As an individual
Part B
In part B, I am required to draw a total of 5 drawings(site plan, floor plan, elevation 1, elevation 2 & section view) according to the spaces and furniture chosen in part A. I choose to design my roof as a 10° angle slanted roof. The overall size of the house is 9200mm x 7200mm including roof and 8000mm x 6000mm for the interior space.




Reflection
Taylor's Graduate Capabilities (TGC) that I've learned throughout this assignment:
TGC 4.0: Communication Skills
As this is a half group assignment based, I've learned how to communicate well with my group members especially when facing a problem. We discuss and been through some trial and error before having the final decision made. We communicate with each other to prevent any conflict from happening.
TGC 8.0: Digital Literacy
Throughout this assignment, digital media played a big role as we don't need to go physically to find the suitable furniture. We found those furniture and materials online which save our time and energy. Without visiting the stores physically, we can even search from different brands to find the best one for this assignment.