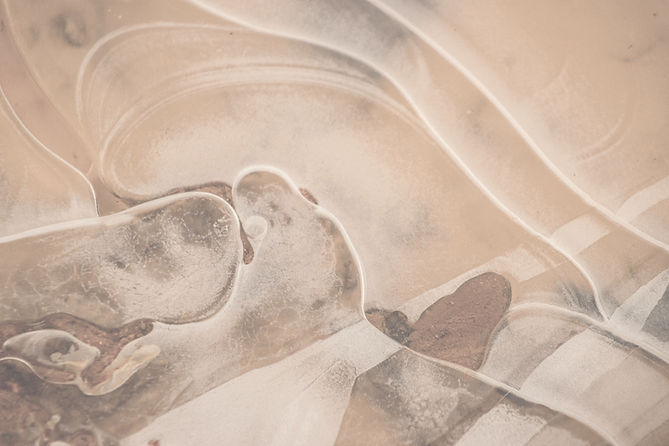

Spatium
For assignment 1(spatium), I am required to measure, scale and draw my room along with the furniture in it. A total of 8 drawings will be produced after the assignment has been completed which includes 1 plan view, 2 elevation views (longitudinal and horizontal), 1 section view and 1 set of detailed drawings of a loose furniture (1 plan view, 1 elevation view, 1 section view, 1 zoom in detail). The scale that I had choose for my room is 1:25 and for the loose furniture is 1:10.
01
Room view
In this section, I choose to draw my room in the scale of 1:25. First, I have to measure the size of my room and every furniture in my room. Choosing the suitable side to draw my elevation view drawing and section view drawing is also crucial because I have to choose the best side which might end up even challenging.




02
Loose furniture
In this section, I choose to draw my gaming chair as a loose furniture. Measurement of every detail are measured and recorded. This gaming chair is quite tough for me to draw as it has many curves.




Reflection
Taylor's Graduate Capabilities (TGC) that I've learned throughout this assignment:
TGC 1.0: Discipline Specific Knowledge
I am able to apply knowledge that I had learn during lecture class in this assignment. I've learned when and where to use different line weight, line type, symbol, scale.
TGC 3.0: Thinking and Problem Solving skills
In this assignment, I've learned to think creatively and critically. When a problem is faced, I've learned to analyse it and find a solution to overcome it. For example, while drawing the section view, I am not sure how the inner wall looks like, hence I will seek advice from my lecturer and friends to find a solution to overcome it.