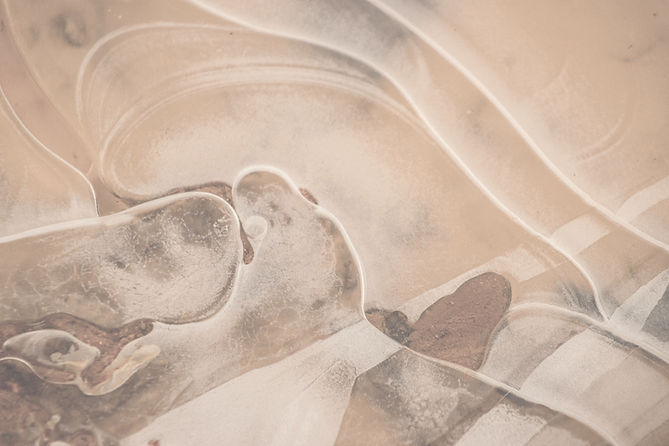top of page


Farnsworth House
In this project, a total of 6 drawings and 3 sketches is produced in a scale 1:100 to the actual building.
- Plan view
- 2 elevation views
- Section view
- Axonometric drawing
- One-point perspective view
- Two-point perspective view

Plan view

Elevation view

Section view

Plan view
1/3
01
Orthographic drawings
4 1:100 scaled drawings of Fransworth House are produced including 1 plan view, 2 elevation view and 1 section view.
02
Axonometric drawing
A T-square ruler and set square ruler is required for an axonometric drawing. A 30°-60° angle is used for this drawing.



1/2

1-point perspective draft

1-point perspective view

2-point perspective view

1-point perspective draft
1/4
03
Perspective views
A not to scale one-point perspective drawing and a two-point perspective drawing are drawn. It is inked and rendered with backgrounds.
bottom of page